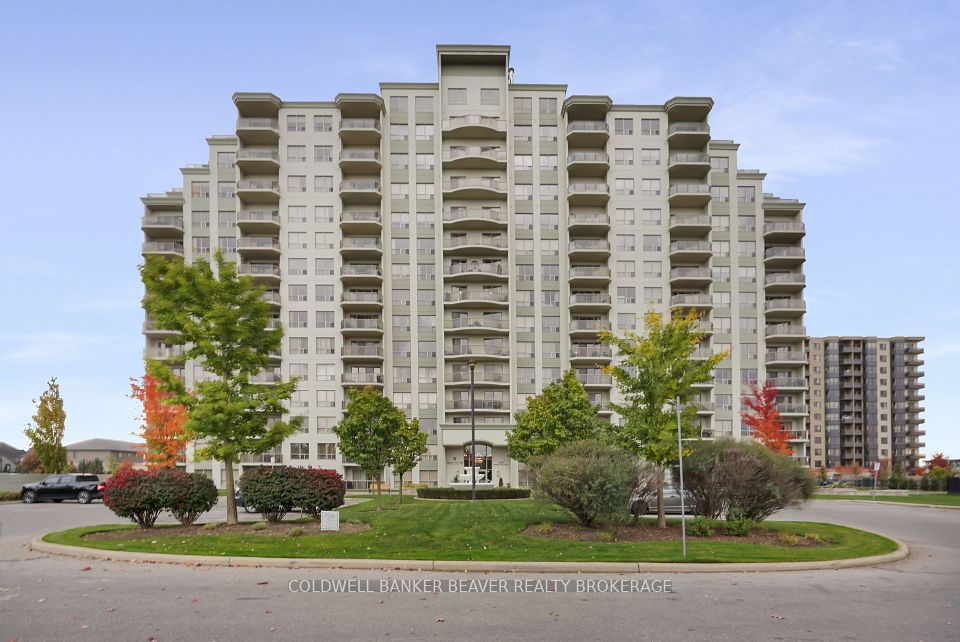$2,800
1 Lee Centre Drive, Toronto E09, ON M1H 3J2
Property Description
Property type
Condo Apartment
Lot size
N/A
Style
Apartment
Approx. Area
900-999 Sqft
Room Information
| Room Type | Dimension (length x width) | Features | Level |
|---|---|---|---|
| Living Room | 4.45 x 4.04 m | Hardwood Floor, Open Concept, Bay Window | Flat |
| Dining Room | 3.35 x 2.64 m | Hardwood Floor, Open Concept, Combined w/Living | Flat |
| Kitchen | 2.8 x 2.13 m | Stainless Steel Appl, Overlooks Dining | Flat |
| Primary Bedroom | 4.22 x 3.53 m | Laminate, 4 Pc Ensuite, Large Window | Flat |
About 1 Lee Centre Drive
Beautifully Updated Condo With Split Floor Plan And Parking For 2 (Tandem). This Unit Is The Most Spacious Floor Plan In The Building And Features Many Upgrades And Updates Inc Lighting, Ss Fridge With Ice Maker +++. The Clear Views Are Spectacular Both Day Or Night. Close To Hwys, Scar Town Ctr, Transit And More. Furnished, Students Are Welcome.
Home Overview
Last updated
10 hours ago
Virtual tour
None
Basement information
None
Building size
--
Status
In-Active
Property sub type
Condo Apartment
Maintenance fee
$N/A
Year built
--
Additional Details
Location

Angela Yang
Sales Representative, ANCHOR NEW HOMES INC.
Some information about this property - Lee Centre Drive

Book a Showing
Tour this home with Angela
I agree to receive marketing and customer service calls and text messages from Condomonk. Consent is not a condition of purchase. Msg/data rates may apply. Msg frequency varies. Reply STOP to unsubscribe. Privacy Policy & Terms of Service.












